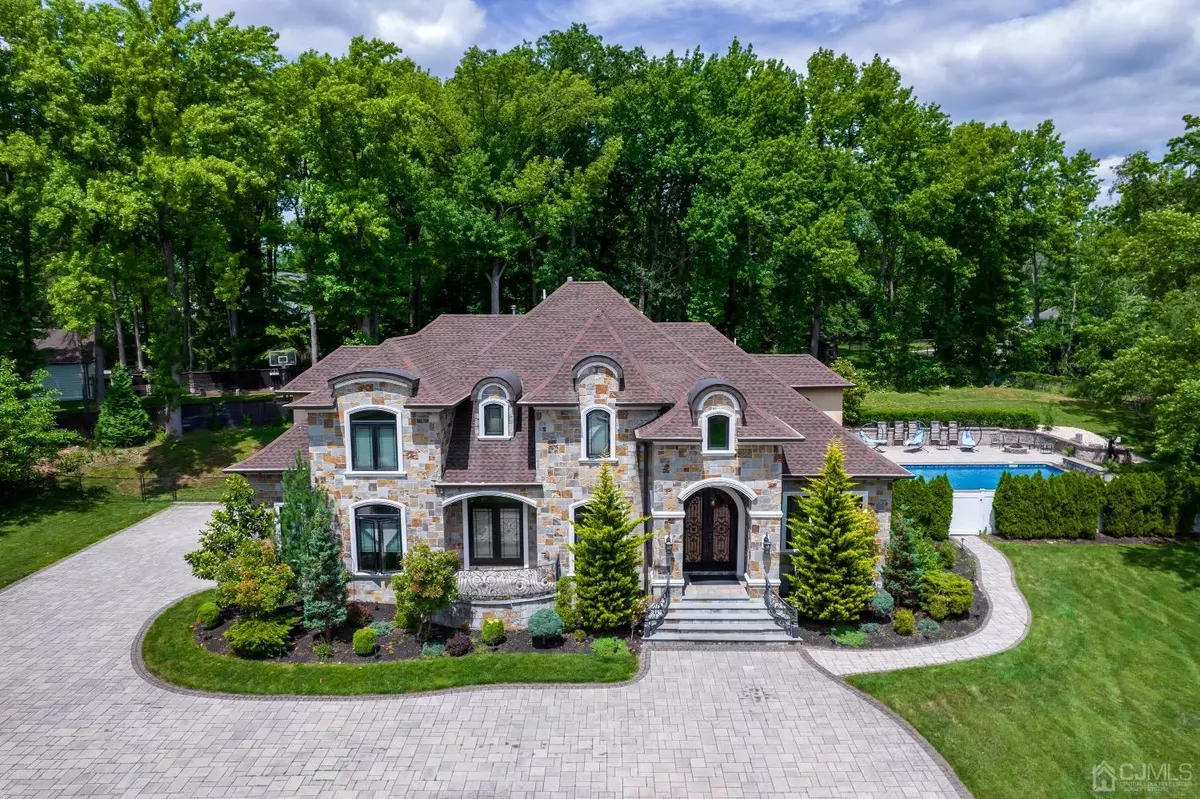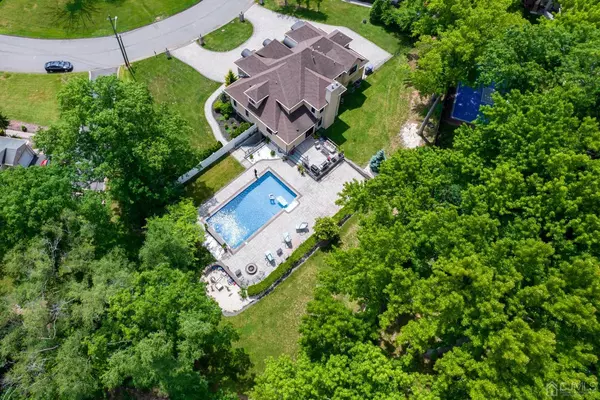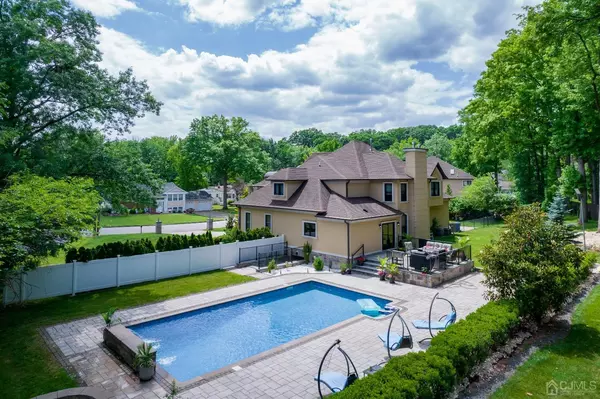
5 Beds
5.5 Baths
4,000 SqFt
5 Beds
5.5 Baths
4,000 SqFt
Key Details
Property Type Single Family Home
Sub Type Single Family Residence
Listing Status Active
Purchase Type For Sale
Square Footage 4,000 sqft
Price per Sqft $422
Subdivision Estate Section
MLS Listing ID 2503220R
Style Colonial,Custom Home
Bedrooms 5
Full Baths 5
Half Baths 1
Originating Board CJMLS API
Year Built 2017
Annual Tax Amount $34,443
Tax Year 2023
Lot Size 0.670 Acres
Acres 0.67
Lot Dimensions 0.00 x 0.00
Property Description
Location
State NJ
County Middlesex
Community Outdoor Pool
Rooms
Basement Full, Finished, Bath Full, Other Room(s), Daylight, Exterior Entry, Den, Storage Space, Utility Room, Kitchen
Dining Room Formal Dining Room
Kitchen 2nd Kitchen, Granite/Corian Countertops, Kitchen Exhaust Fan, Kitchen Island, Eat-in Kitchen
Interior
Interior Features Blinds, Cathedral Ceiling(s), Central Vacuum, Firealarm, Security System, 1 Bedroom, Entrance Foyer, Kitchen, Library/Office, Bath Half, Living Room, Bath Full, Bath Main, Dining Room, Family Room, 4 Bedrooms, Laundry Room, Bath Other, Attic, Additional Bath, Other Room(s)
Heating Zoned, Forced Air
Cooling Central Air
Flooring Ceramic Tile, Wood
Fireplaces Number 2
Fireplaces Type Gas
Fireplace true
Window Features Blinds
Appliance Dishwasher, Dryer, Gas Range/Oven, Exhaust Fan, Microwave, Refrigerator, Washer, Kitchen Exhaust Fan, Gas Water Heater
Heat Source Natural Gas
Exterior
Exterior Feature Lawn Sprinklers, Deck, Patio, Yard
Garage Spaces 2.0
Pool Outdoor Pool, Private
Community Features Outdoor Pool
Utilities Available Underground Utilities
Roof Type Asphalt
Porch Deck, Patio
Private Pool true
Building
Lot Description See Remarks, Level
Story 2
Sewer Public Sewer
Water Public
Architectural Style Colonial, Custom Home
Others
Senior Community no
Tax ID 2500450000000018
Ownership Fee Simple
Security Features Fire Alarm,Security System
Energy Description Natural Gas

GET MORE INFORMATION

Team Leader






