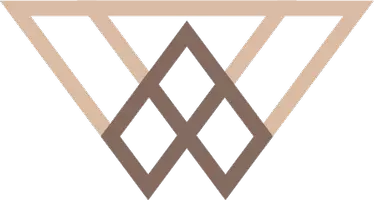$403,000
$382,500
5.4%For more information regarding the value of a property, please contact us for a free consultation.
3 Beds
2.5 Baths
1,938 SqFt
SOLD DATE : 05/27/2021
Key Details
Sold Price $403,000
Property Type Townhouse
Sub Type Townhouse,Condo/TH
Listing Status Sold
Purchase Type For Sale
Square Footage 1,938 sqft
Price per Sqft $207
Subdivision Lexington Village Ph 01
MLS Listing ID 2150179M
Sold Date 05/27/21
Style End Unit,Townhouse,Two Story
Bedrooms 3
Full Baths 2
Half Baths 1
Maintenance Fees $297
HOA Y/N true
Originating Board CJMLS API
Year Built 1980
Annual Tax Amount $10,482
Tax Year 2020
Lot Size 4,199 Sqft
Acres 0.0964
Lot Dimensions 42X100
Property Description
Lexington Village Townhome, desired end unit, in the heart of East Brunswick. This home has plenty of space and closets! Formal living/dining rooms a large gathering room with a wood-burning fireplace and custom wet bar, open to the completely renovated kitchen. White cabinets, granite countertops and beautiful large plank tiled flooring. Sliders from the kitchen open to a private fenced backyard with a concrete patio. Main level includes, tiled foyer, 2 large closets, half bath, an additional bonus room and laundry room. Upstairs you will find a oversized master bedroom, 2 walk-in-closets, a dressing area and fully renovated master bathroom with stall shower. 2 additional master sized bedrooms and an additional full bath. Garage serves as additional storage area. Close to shopping, transportation and main roads.
Location
State NJ
County Middlesex
Zoning VG3
Rooms
Dining Room Formal Dining Room, Living Dining Combo
Kitchen Eat-in Kitchen, Granite/Corian Countertops
Interior
Interior Features Blinds, Drapes-See Remarks, Firealarm, Security System, Wet Bar, Bath Half, Family Room, Storage, Unfinished/Other Room, Entrance Foyer, Kitchen, Laundry Room, Living Room, Other Room(s), Utility Room, 3 Bedrooms, Bath Main, Bath Second, Attic
Heating Forced Air
Cooling Central Air
Flooring Carpet, Ceramic Tile
Fireplaces Number 1
Fireplaces Type Wood Burning
Fireplace true
Window Features Blinds,Drapes
Appliance Self Cleaning Oven, Dishwasher, Dryer, Electric Range/Oven, Microwave, Refrigerator, Washer, Gas Water Heater
Heat Source Natural Gas
Exterior
Exterior Feature Door(s)-Storm/Screen, Open Porch(es), Patio, Yard
Garage Spaces 1.0
Pool None
Utilities Available Underground Utilities
Roof Type Asphalt
Porch Porch, Patio
Building
Lot Description Corner Lot, Level, Near Public Transit, Near Shopping
Story 2
Sewer Public Sewer
Water Public
Architectural Style End Unit, Townhouse, Two Story
Others
HOA Fee Include Common Area Maintenance,Snow Removal,Trash
Senior Community no
Tax ID 04003224000017
Ownership Condominium,Fee Simple
Security Features Fire Alarm,Security System
Energy Description Natural Gas
Pets Description Yes
Read Less Info
Want to know what your home might be worth? Contact us for a FREE valuation!

Our team is ready to help you sell your home for the highest possible price ASAP

GET MORE INFORMATION

Team Leader






